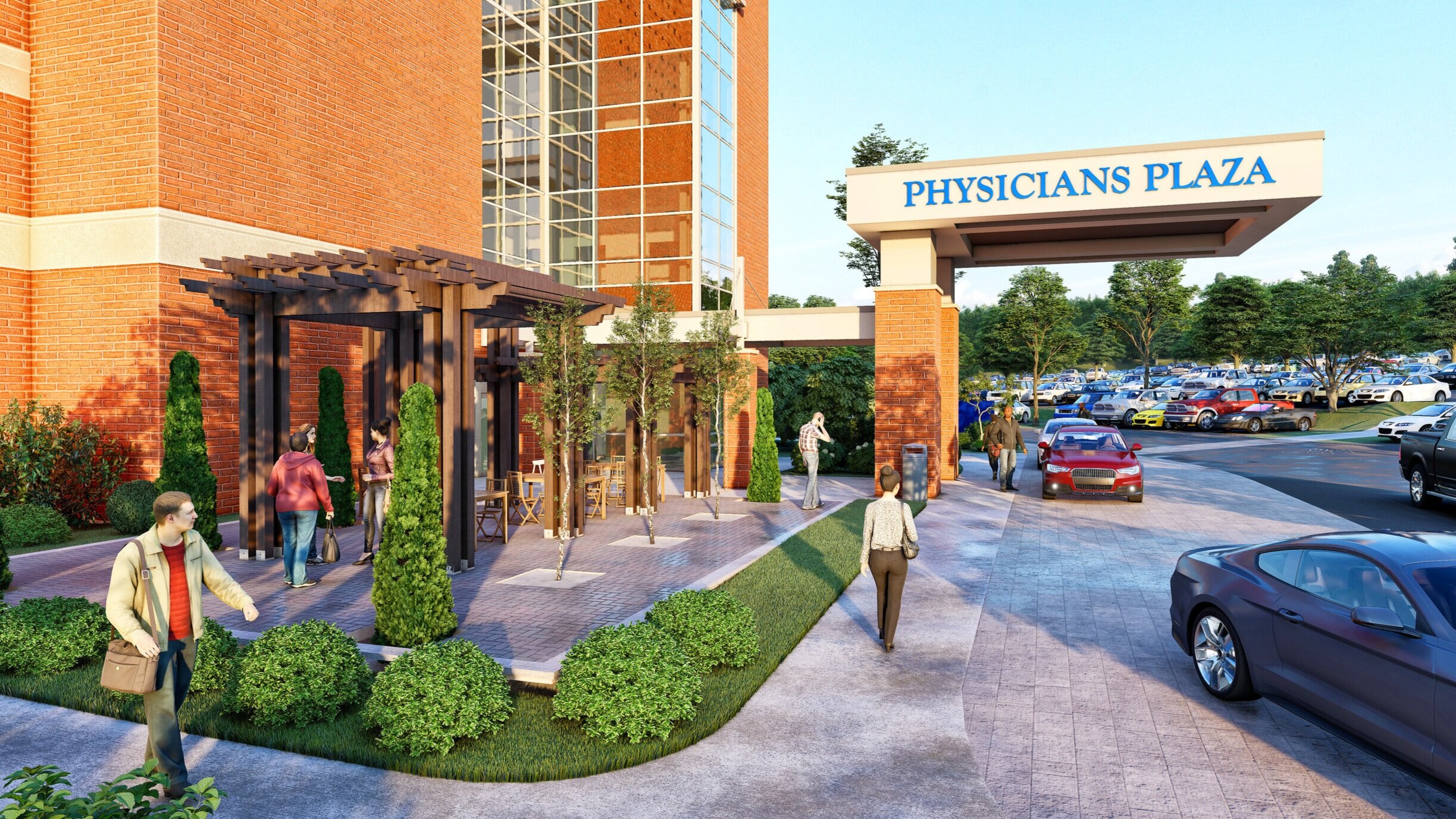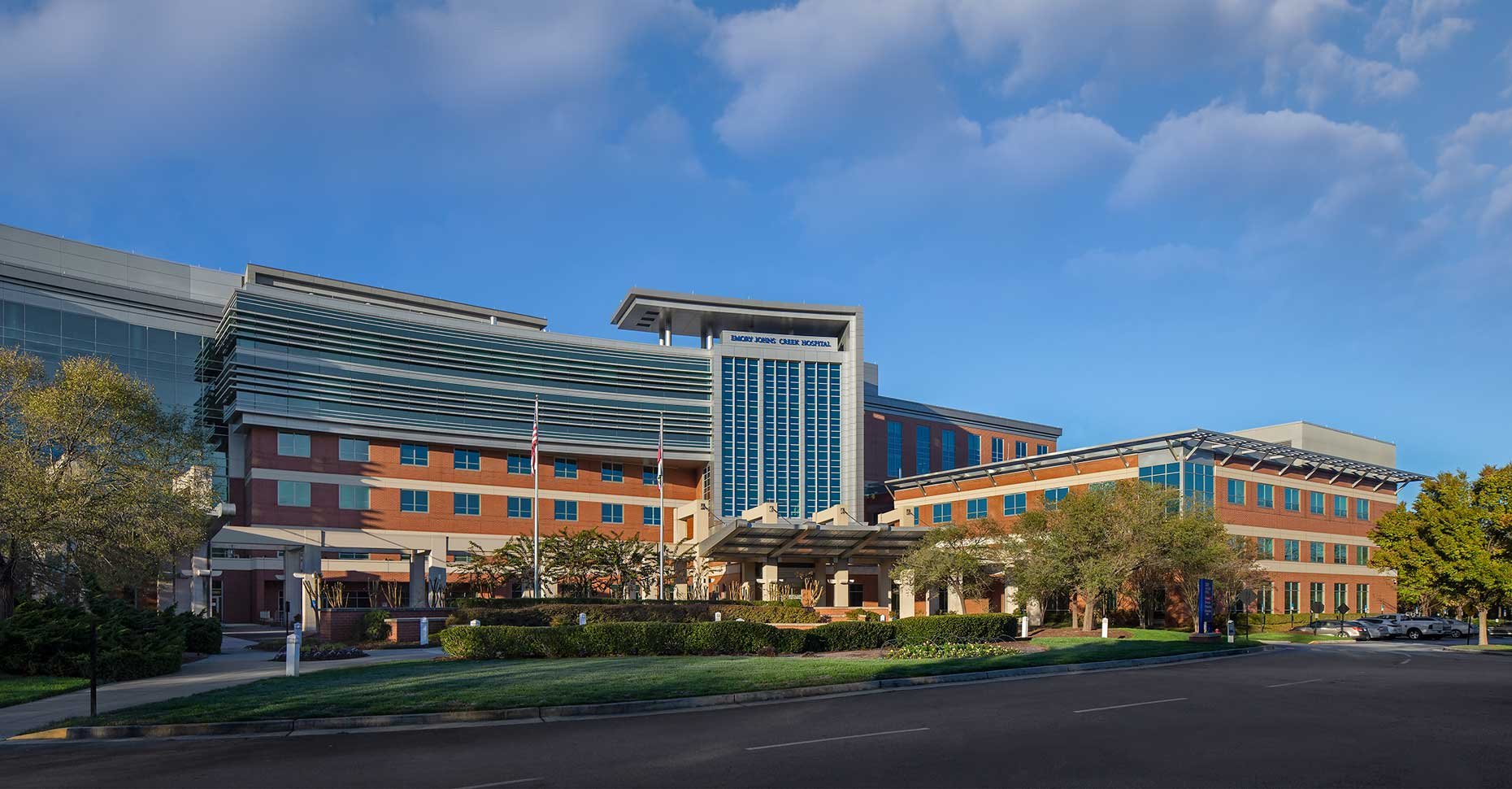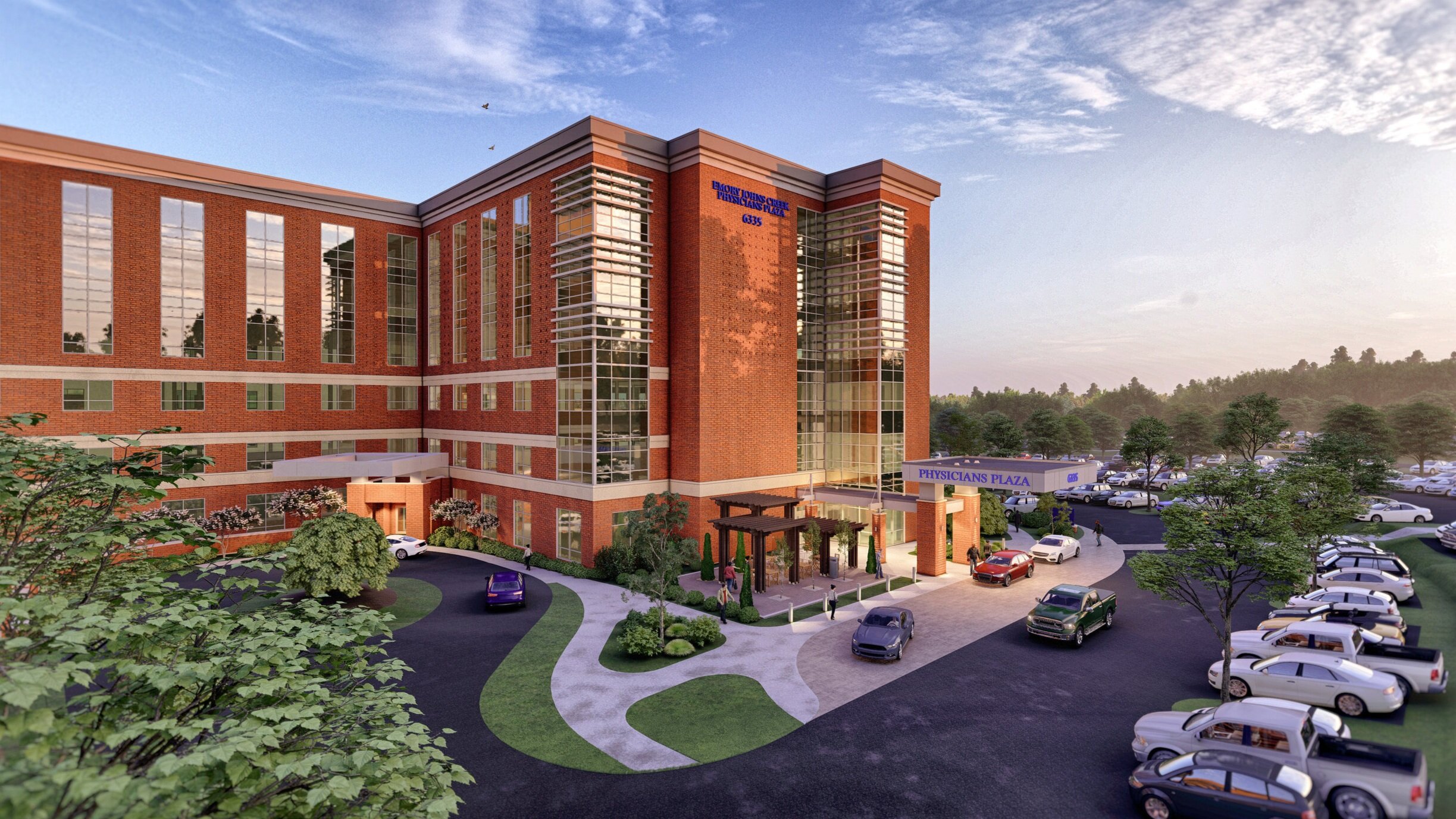Architecture
Our philosophy is the pursuit of excellence, and we strive to exceed our clients’ expectations. Our business model has not been to be the biggest, but the best we can be, and always go the extra mile. The philosophy has allowed us to attract high-quality professionals of the same mindset: each thoroughly committed to satisfied clients and successful projects. We do what it takes.

TWO STORY, 70,000-SQ.-FT. VERTICAL EXPANSION THAT ADDS A 5TH AND 6TH FLOOR TO THE EXISTING MAIN PATIENT TOWER. THE 6TH FLOOR INCLUDES 40 MEDICAL/SURGICAL PATIENT UNITS AND ASSOCIATED SUPPORT SPACES. THE 5TH FLOOR INCLUDES CLASSROOM SPACE, OFFICES, ON-CALL ROOMS AND UNFINISHED STORAGE SPACE.
A FIRE COMMAND CENTER RENOVATION OF EXISTING FIRST FLOOR IS REQUIRED FOR THE BUILDING TO BECOME A HI-RISE, PER INTERNATIONAL BUILDING CODE. THE EXISTING DIETARY AREA ON THE GROUND FLOOR WILL ALSO BE RENOVATED AND THERE WILL BE A 3,000-SQ.-FT. EXPANSION OF THE EXISTING CENTRAL ENERGY PLANT TO INCLUDE NEW CHILLER AND COOLING TOWER.


The Physicians Plaza vertical expansion will add three floors to the existing three-story steel structure with approximately 108,000 additional square feet of space to the building. The improvements will include modernizations to the existing mechanical, electrical, and plumbing systems, along with the three existing elevators. Additionally, a new elevator tower will be added to the building to provide an additional two elevators to service the original three floors and the newly added floors. The expansion will allow for a new entrance for the Physicians Plaza to allow Winship to have their own entrance.
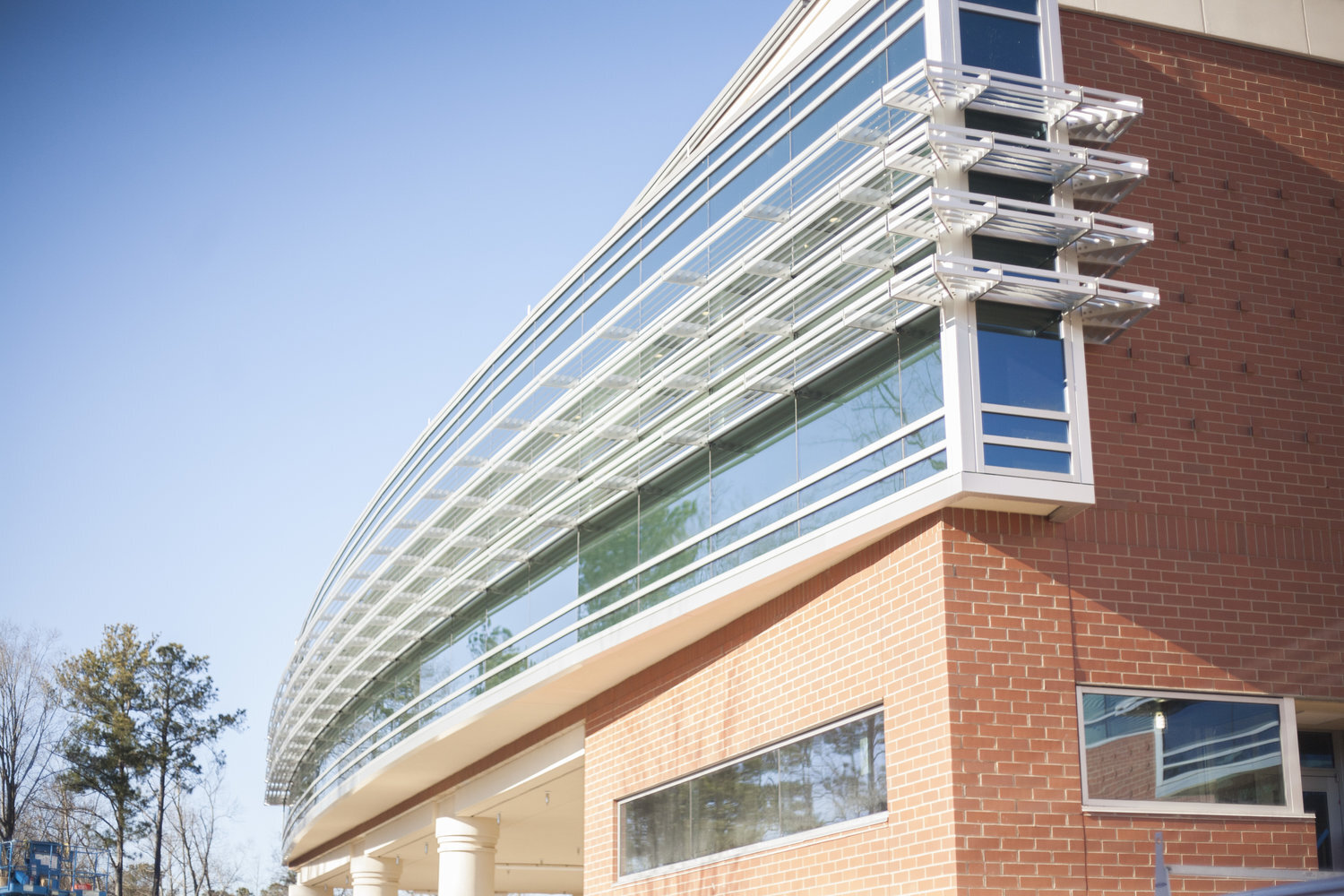
This IPD “light” project is a vertical and horizontal expansion consisting of a 15,000-sq.-ft. addition and renovation which provides 20 new observation beds and clinical support space. The cutting edge space includes high end finishes giving the atmosphere more of a hospitality feel, rather than medical. Construction type generally matches the existing hospital. Upper floor contains a new radiology observation care & clinical decision unit with ancillary spaces consisting of 12,338 S.F. The lower level is a new shell space for future hospital office expansion of approx. 1,695 S.F.
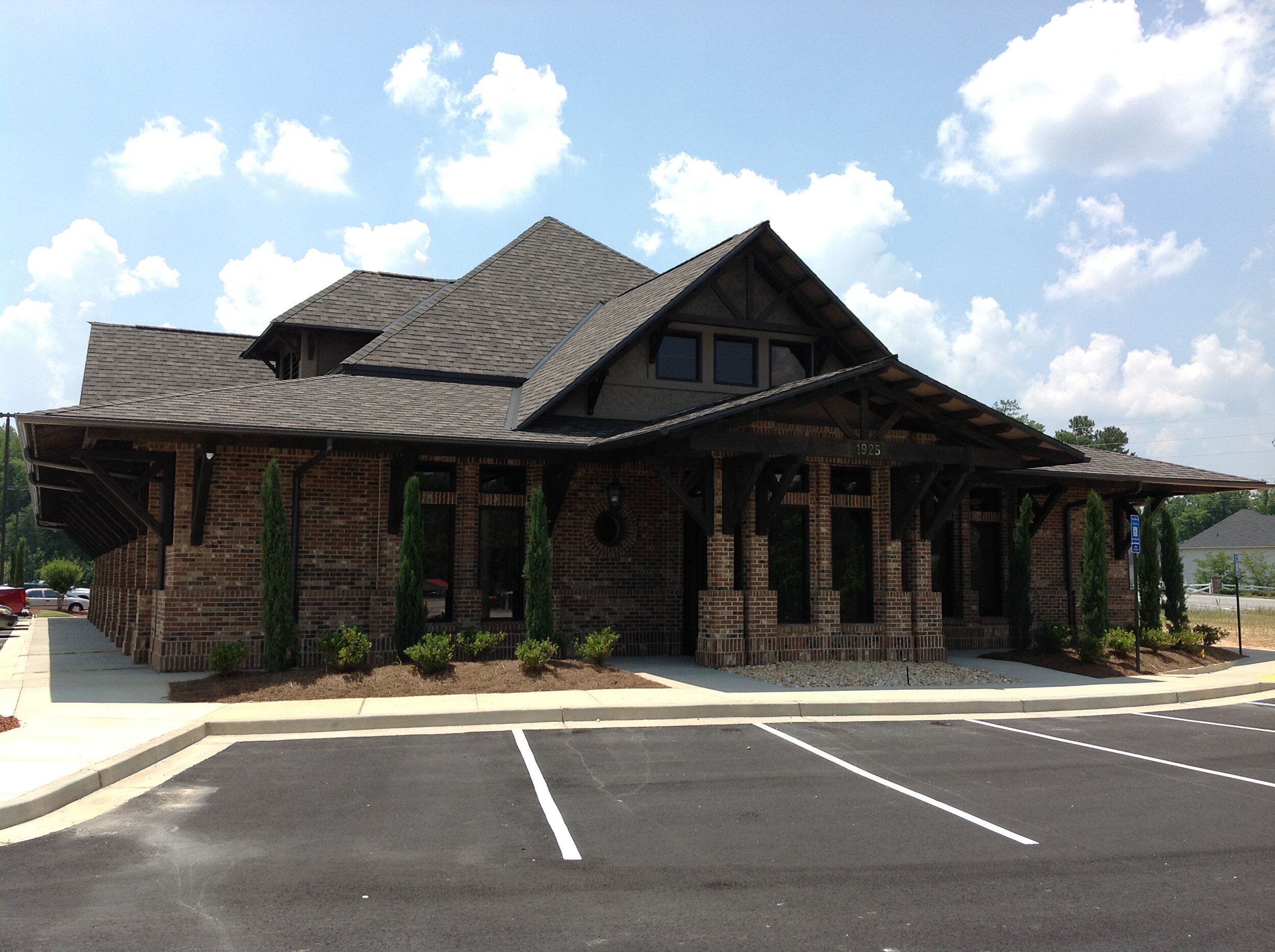


THE PHYSICIANS PLAZA VERTICAL EXPANSION WILL ADD THREE FLOORS TO THE EXISTING THREE-STORY STEEL STRUCTURE WITH APPROXIMATELY 108,000 ADDITIONAL SQUARE FEET OF SPACE TO THE BUILDING. THE IMPROVEMENTS WILL INCLUDE MODERNIZATIONS TO THE EXISTING MECHANICAL, ELECTRICAL, AND PLUMBING SYSTEMS, ALONG WITH THE THREE EXISTING ELEVATORS. ADDITIONALLY, A NEW ELEVATOR TOWER WILL BE ADDED TO THE BUILDING TO PROVIDE AN ADDITIONAL TWO ELEVATORS TO SERVICE THE ORIGINAL THREE FLOORS AND THE NEWLY ADDED FLOORS. THE EXPANSION WILL ALLOW FOR A NEW ENTRANCE FOR THE PHYSICIANS PLAZA TO ALLOW WINSHIP TO HAVE THEIR OWN ENTRANCE.
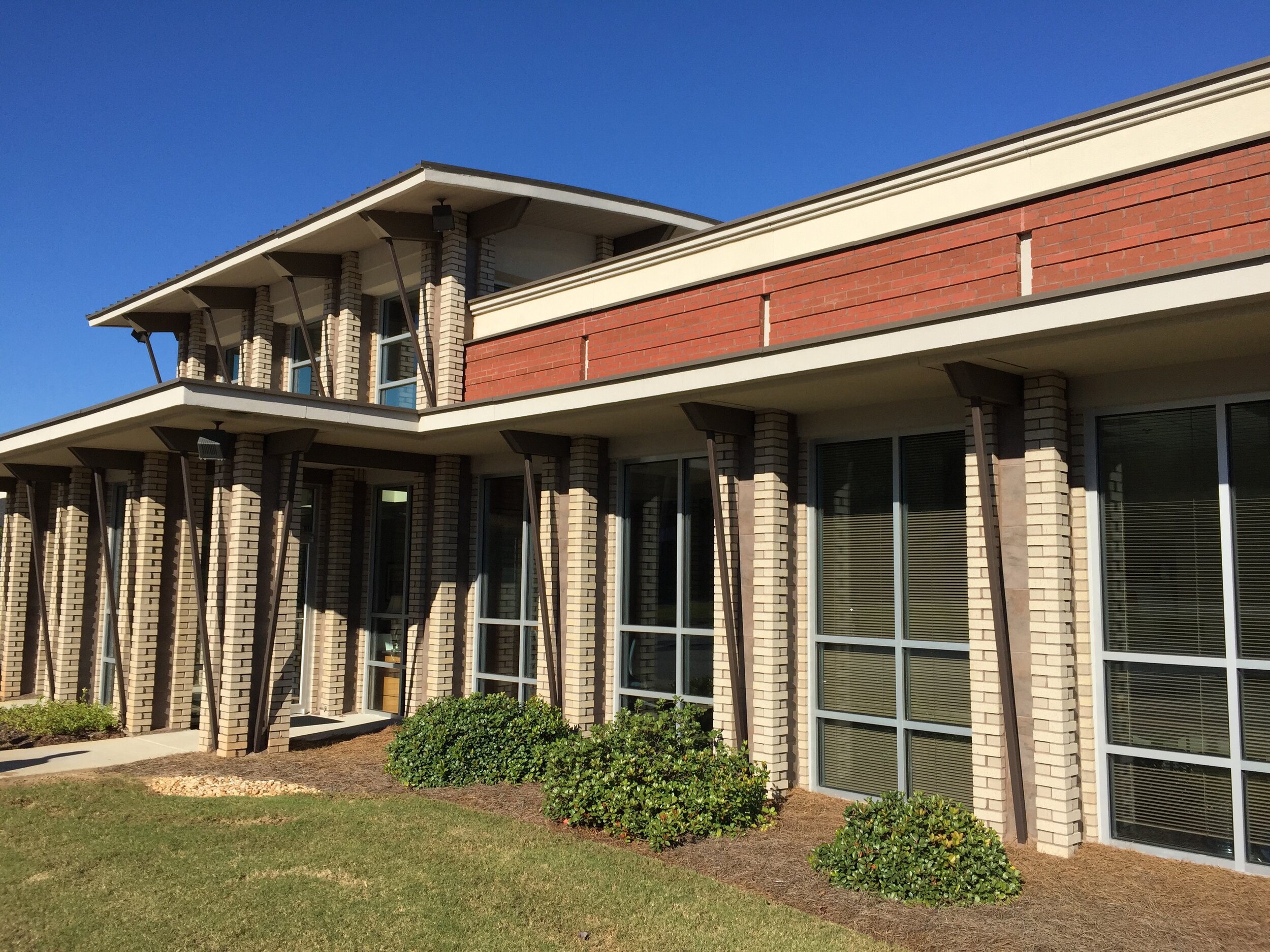



Two story, 70,000-sq.-ft. vertical expansion that adds a 5th and 6th floor to the existing main patient tower. The 6th floor includes 40 medical/surgical patient units and associated support spaces. The 5th floor includes classroom space, offices, on-call rooms and unfinished storage space.
A fire command center renovation of existing first floor is required for the building to become a hi-rise, per International Building Code. The existing dietary area on the ground floor will also be renovated and there will be a 3,000-sq.-ft. expansion of the existing central energy plant to include new chiller and cooling tower.

