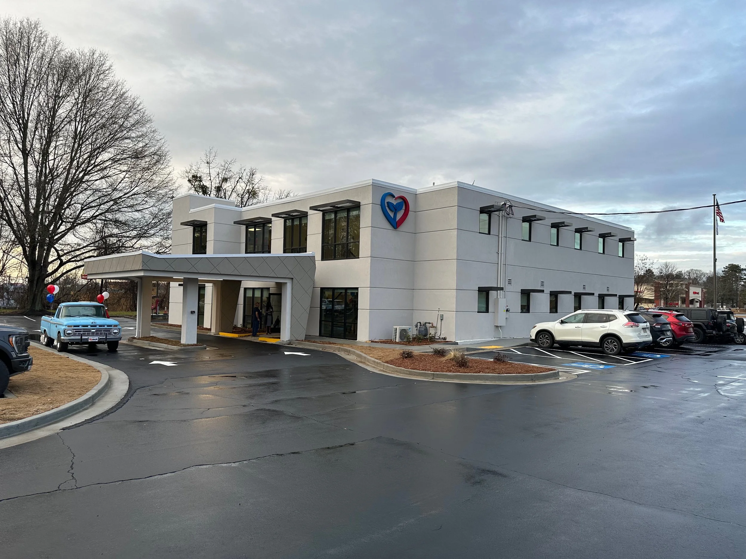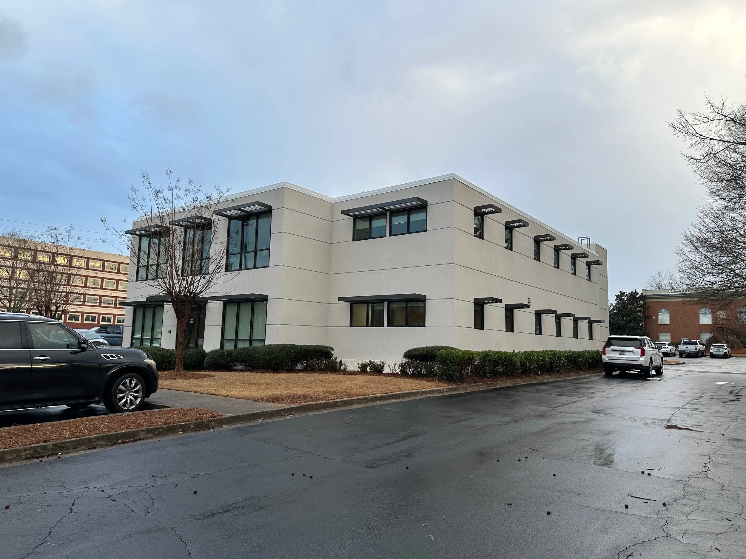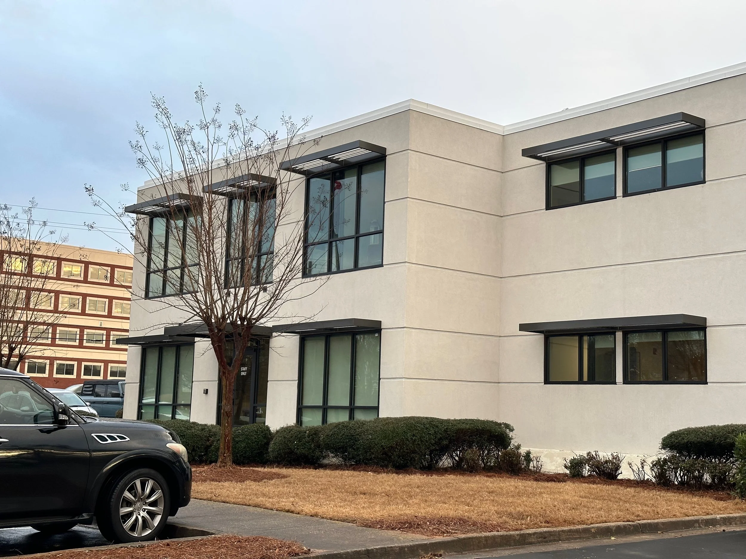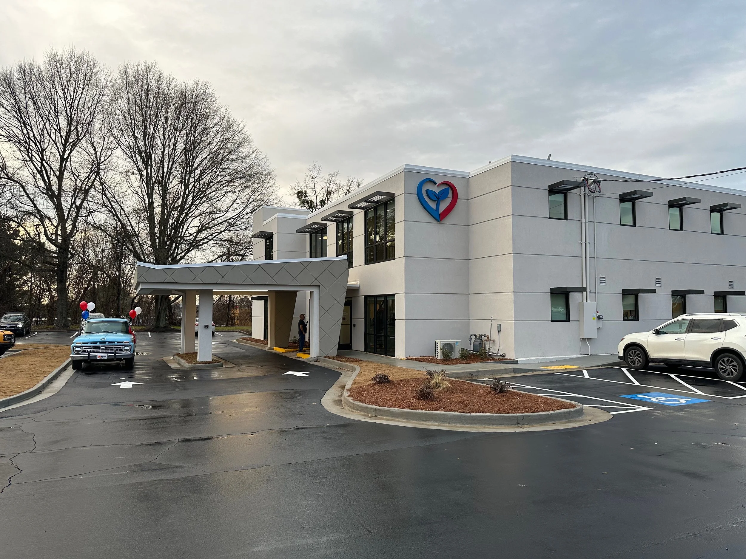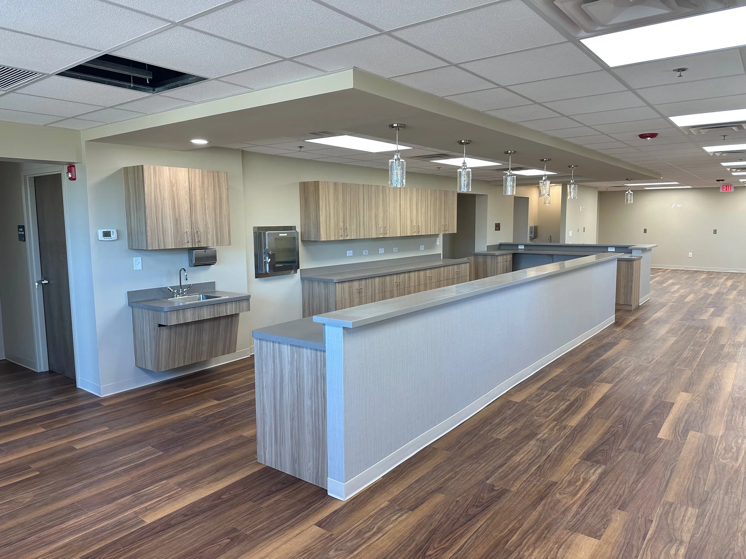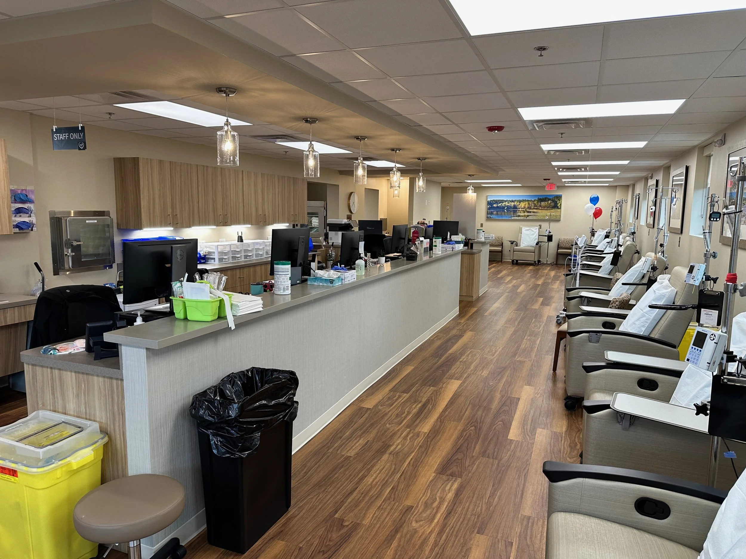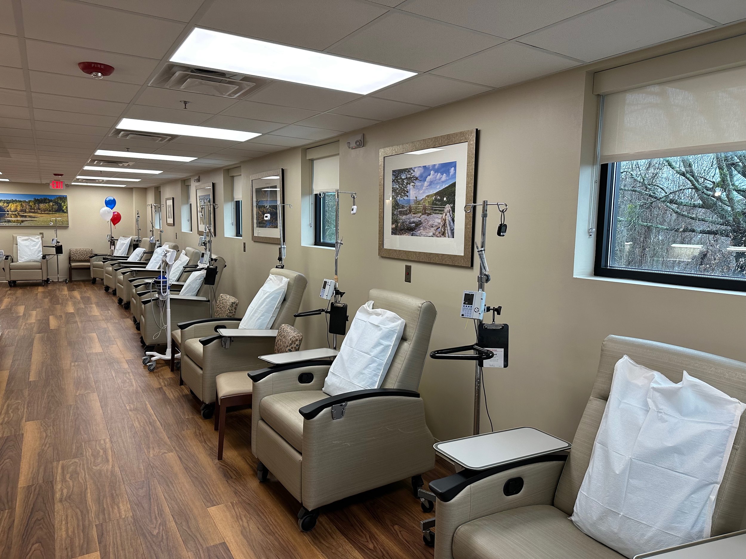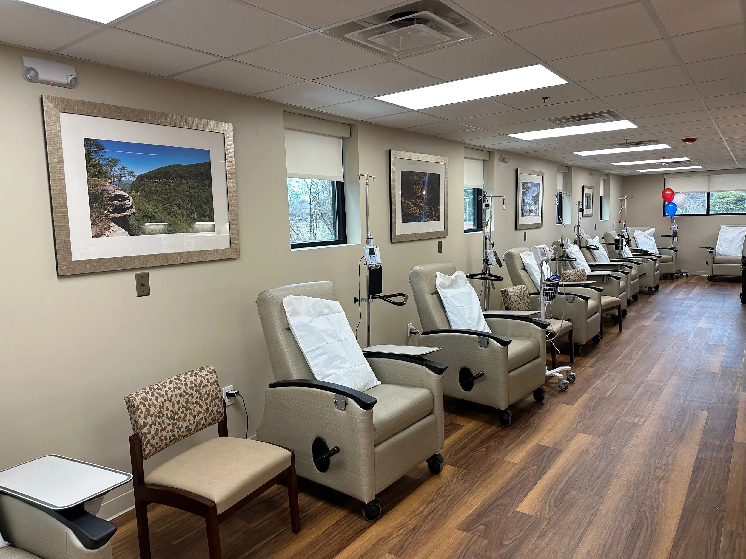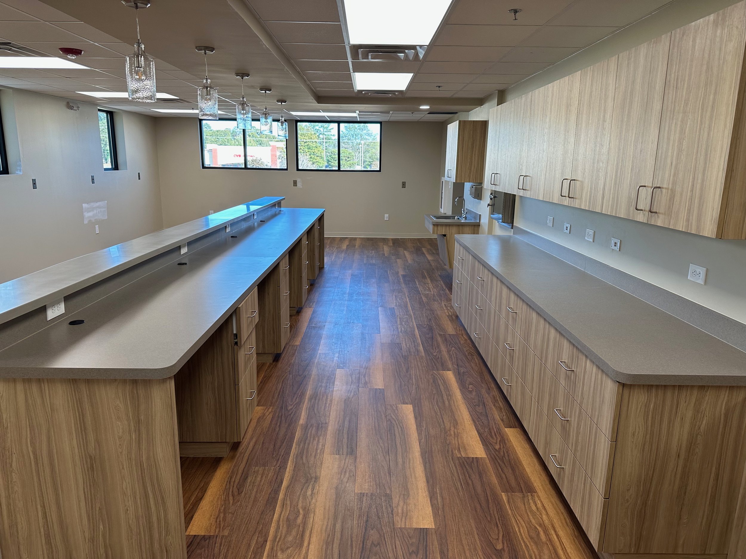This project transformed approximately 10,000 square feet of existing office space, formerly a bank, into a state-of-the-art Blood and Cancer Center. The second floor was fully renovated to accommodate 16 infusion bays, five exam rooms, a dedicated pharmacy, laboratory, and supporting ancillary spaces. The first floor was reimagined as a modern medical office suite featuring two reception areas, a spacious waiting room, six exam rooms, and associated support spaces.
In addition to the comprehensive interior renovations across both floors, the exterior of the facility was modernized with new EIFS cladding, high-performance glass windows with integrated sunshades, and a prominent drop-off canopy seamlessly connected to a covered walkway. The result is a contemporary healthcare environment designed to enhance patient experience and operational efficiency while providing a welcoming and functional space for both patients and staff.

